Parkside
A short walk through a landscaped corridor puts you in the heart of Royal Park. Covering 181 hectares, this is the largest of Melbourne’s inner-city parks and contains grasslands, a native garden and many open spaces as well as sporting facilities like the North Park Tennis Club and Royal Park Golf Course. It is also home to one of the city’s best attractions, Melbourne Zoo.
Comprising three towers, Parkside is designed to the highest architectural standards by award winning architects, SJB. Well-considered, sculptural building forms optimise views, aspect and amenity. The buildings, ranging in height between 16 and 21-storeys, include a shared 4-level podium, which provides integrated car parking and services.
A dedicated Resident Amenity Centre and landscaped podium gardens have been designed to offer exceptional amenity, further enhanced by a ground level cafe, surrounded by shady tree-lined pathways and landscaped gardens which will become the focal point of the neighbourhood.
While the design of Parkside’s towers takes inspiration from the natural surrounds, the podium looks to the residential brick buildings in the nearby precinct. The interface between building and podium echoes the way that parkland transitions into streets lined with houses. Apartments on lower levels focus on views of the nearby parklands, while selected upper levels have privileged access to sweeping vistas across Royal Park, surrounding neighbourhoods and the city itself. From the outside, strong contemporary design gives a distinguishable character and a strong presence amongst Parkville’s varied architecture.
Related Projects
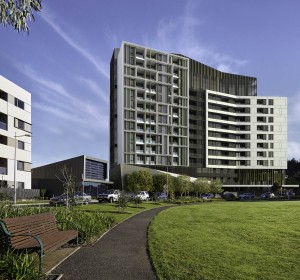
Prosper Parkside
Parkville, Melbourne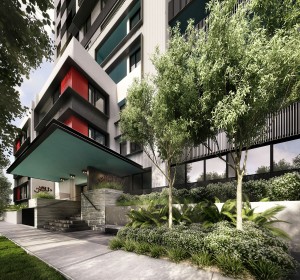
Flourish Parkside
Parkville, Melbourne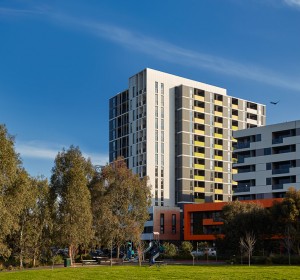
Thrive Parkside
Parkville, Melbourne
Jardin
Parkville, Melbourne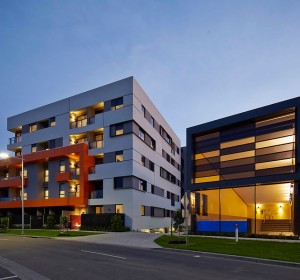
The Green
Parkville, Melbourne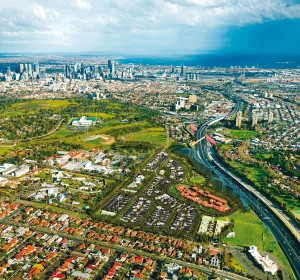
Parkville Gardens
Parkville, Melbourne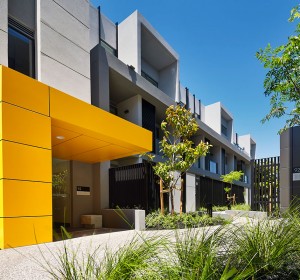
Hyde
Parkville, Melbourne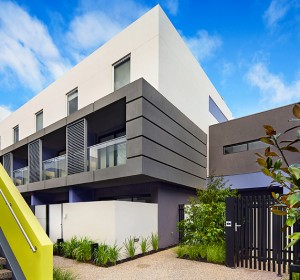
Ville
Parkville, Melbourne






