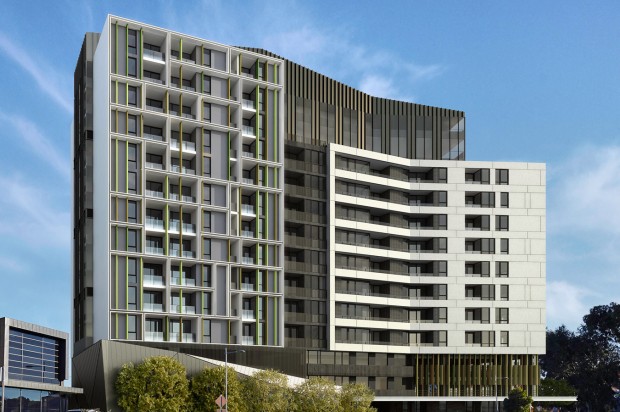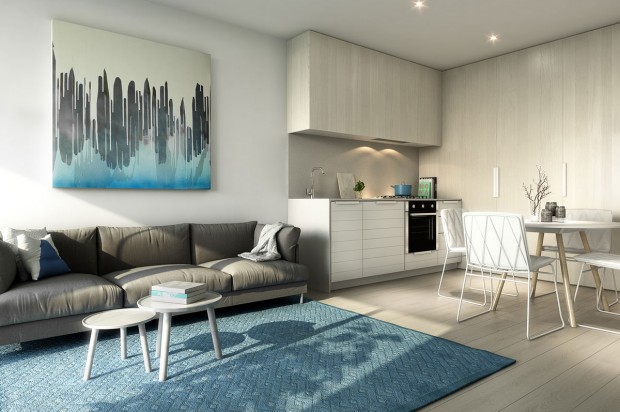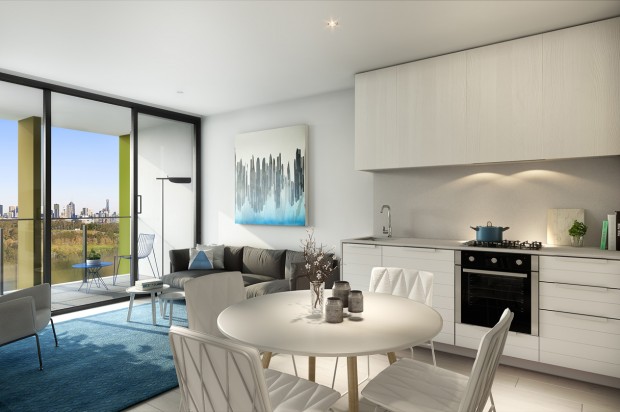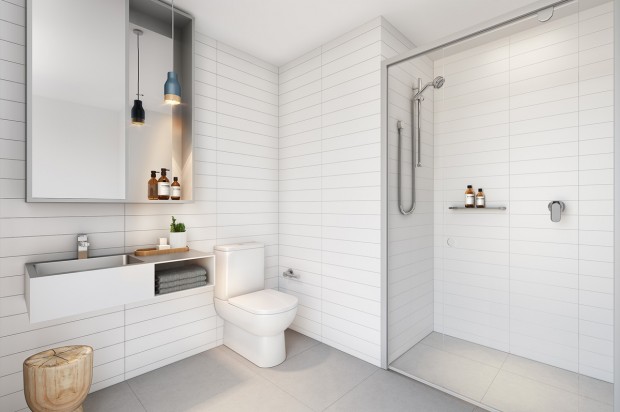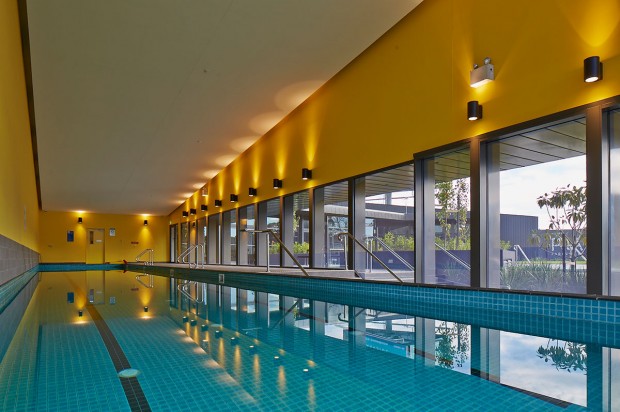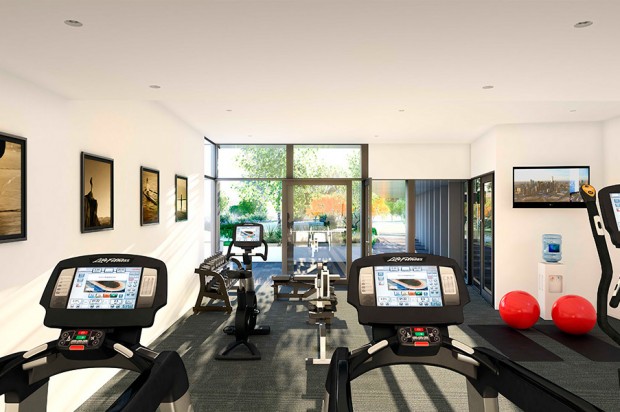Prosper Parkside
Subtle colour and texture framed by bold geometry are hallmarks of Prosper’s architectural response to this picturesque precinct. The building’s entry provides a direct view and outlook towards the adjoining parkland giving Prosper a clear sense of address. The sensitive use of colour and materials is juxtaposed with bold white, framed elements to ensure an elegant yet distinctive façade treatment.
Prosper’s 172 apartments over 14 storeys are characterised by inventive design choices and understated luxuries. A perfect place to work or relax, apartments are as comfortable as they are stylish, never compromising on quality or attention to detail. Floor-to-ceiling glazing creates stunning views and allows natural light indoors. The open design and colour palettes complement and embrace open views of the park from select apartments.
Residents of Prosper enjoy access to The Park Club, featuring a 25-metre heated indoor lap pool, state-of-the-art gymnasium and an outdoor BBQ and dining area. Prosper offers residents a coveted lifestyle balancing nature and inner-city living.
Completed 2018
Related Projects
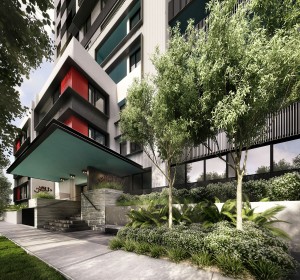
Flourish Parkside
Parkville, Melbourne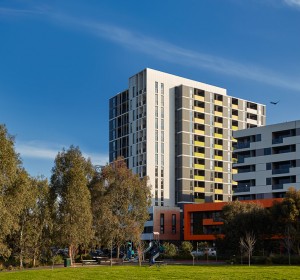
Thrive Parkside
Parkville, Melbourne
Jardin
Parkville, Melbourne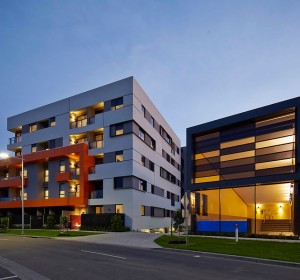
The Green
Parkville, Melbourne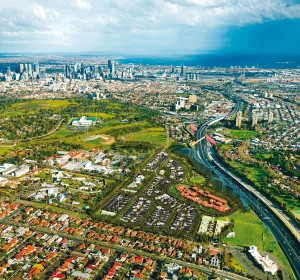
Parkville Gardens
Parkville, Melbourne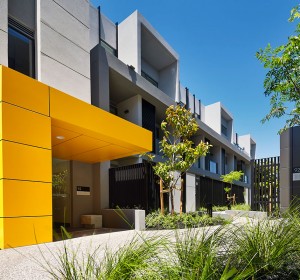
Hyde
Parkville, Melbourne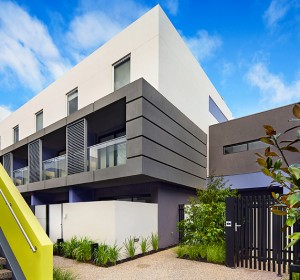
Ville
Parkville, Melbourne

