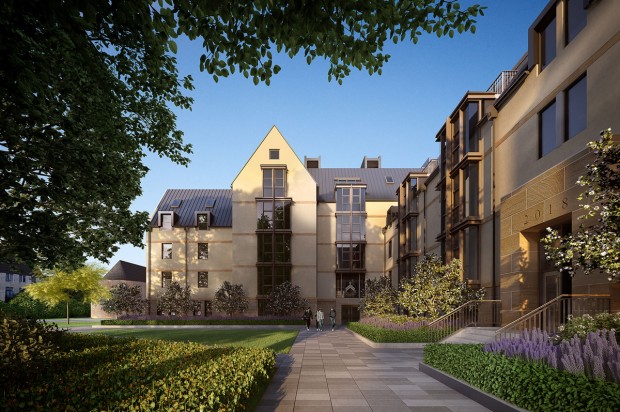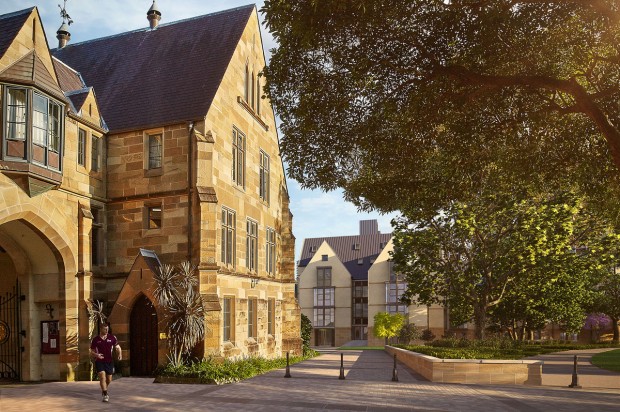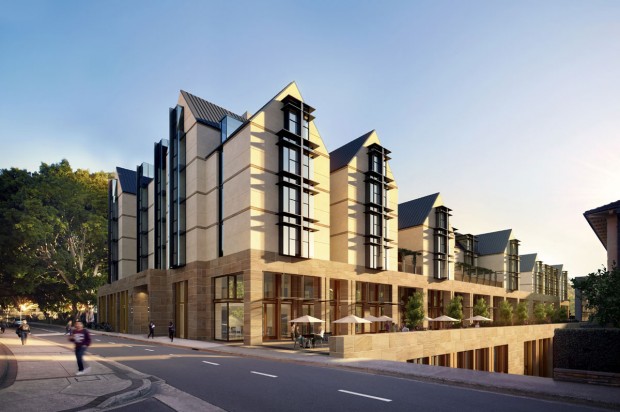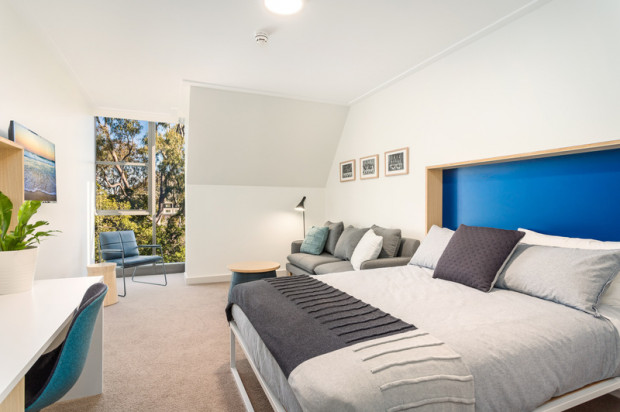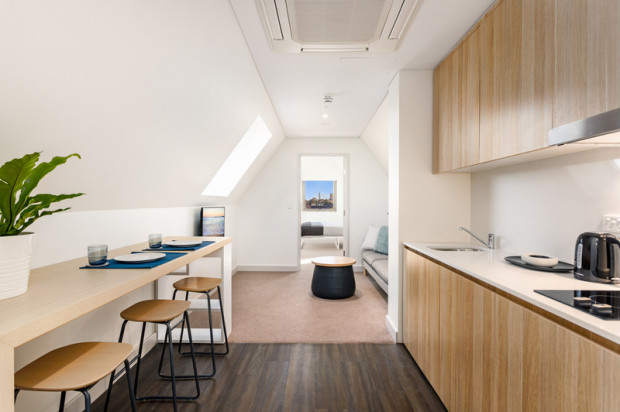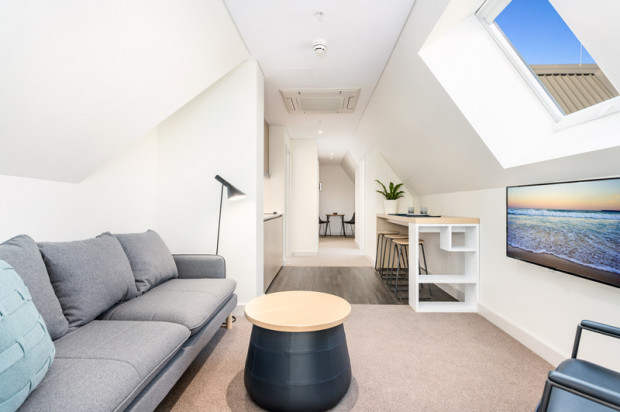St Paul’s College
Renowned architects, Cox Richardson have focused on the expansion and modernisation of the College’s facilities in a manner that is consistent with its heritage, its relationship with the University and the needs of future generations of residents. A mix of studio, one, two and three bedroom units and the provision of new underground car parking make the facility appropriate for a full range of residents.
Landscaping works designed by distinguished landscape architect Oi Choong, include a large new quadrangle in the Oxbridge tradition. This and other key landscaped circulation spaces ensure the development maintains its sense of establishment and is a wonderful expansion of Australia’s oldest residential college.
The development provides an impressive interface between the University and the College, featuring a large colonnaded walkway between the new AIN Building and Fisher Rd. This interface will, for the first time, provide a meaningful interaction between the College and the greater University.

